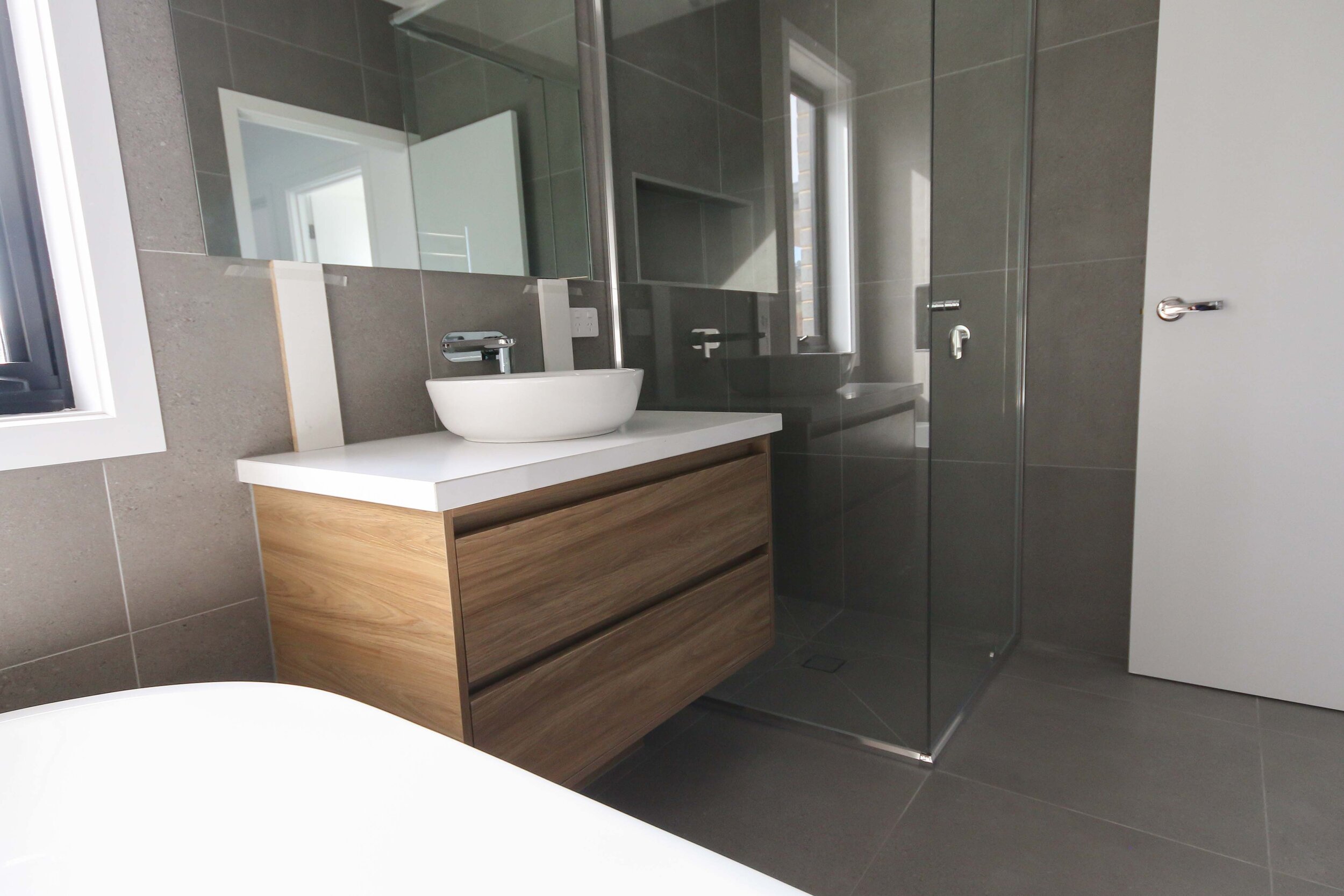THE FINISHED PRODUCT
Browse the gallery below to see the build in its final stages.
Looking to build your own home? Get in touch with us to discuss your needs. Whether you already have an architectural plans or you need to be connected with a quality architect, we can work with you from whatever stage you’re currently in! Call us on (03) 5428 4640 or email ian@laytonhomes.com.au




























































